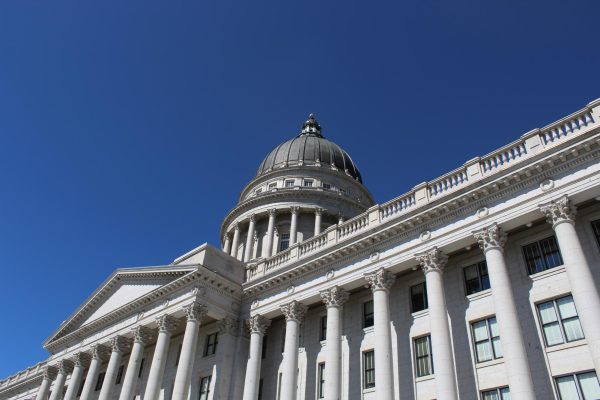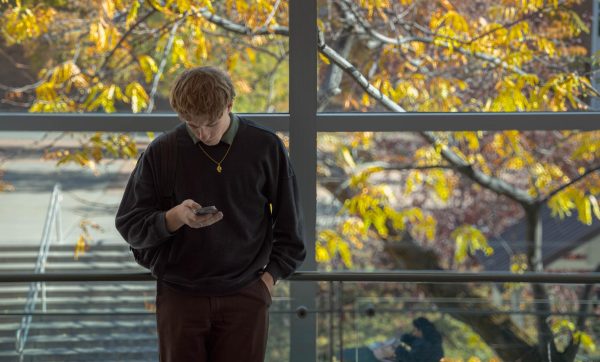- Above the Scroll
- Academics
- Campus Community
- Campus Events
- Campus Service
- Davis Campus
- News
- Ogden Community/Events
An education renovation
After the current spring semester is wrapped up, and students are off WSU’s campus, construction will begin on the renovation of the McKay Education Building.
According to Chad Downs, senior project manager in the Campus Planning and Construction within the Facilities Management Group at WSU, their plan is to strip it down to its bones and reconstruct it, while keeping some of the vestiges of the original building’s flare.
Downs explained that the McKay Education Building holds the Melba S. Lehner Children’s Center, and it is due for an update. The building itself was constructed in 1972, and there have not been any significant updates to the building since then.
After the renovations are completed, the building will have more windows, study spaces and overall openness, which Downs and Kristen Hadley, dean of the Jerry and Vickie Moyes College of Education at WSU, hope will add an inviting touch to the building.
“One of the things that I am most excited about is having new spaces for students and faculty to collaborate,” Hadley said. “A significant portion of the building houses the Melba S. Lehner Children’s School, and part of the redesign will focus on that portion of the building to provide a more accessible but also a more secure portion of the children’s school.”
The focus of the new building is multi-faceted, focusing on the WSU campus goal of being carbon neutral while also creating small and large group spaces for collaboration and study, outfitted with updated classroom gadgets.
“It is probably our building in most need of renovation,” Downs said, “and it has been on WSU’s list for renovation for some time now.”
State approval, funding and other factors go into remodeling buildings on campus. Sometimes it can take a few years, especially after the COVID-19 pandemic, to get things going.
Funding is one aspect, Hadley explained, that has been a main target on the drawing board since the start of the project. This ensures the space will be integrated into the project of a new building where students can come and feel comfortable while working together or with faculty and staff in the new building.
“We need a place where students can come and feel comfortable interacting with faculty, get help and resources from staff, get support and help them accomplish their goals,” Hadley said.
At the heart of the project is WSU’s mantra of meeting students where they are at. This ensures there is plenty of opportunity for students to have access to advisors and collaborative spaces, with more room to work and updated areas of the building dedicated to student study spaces and overall student success.











