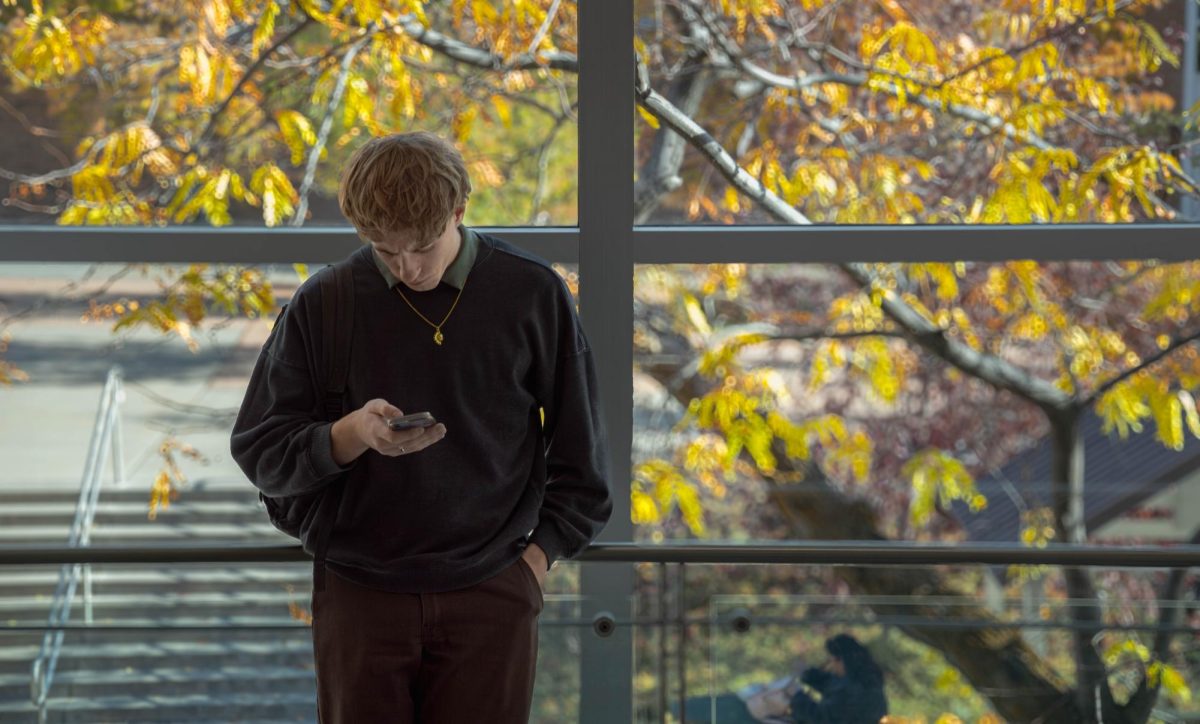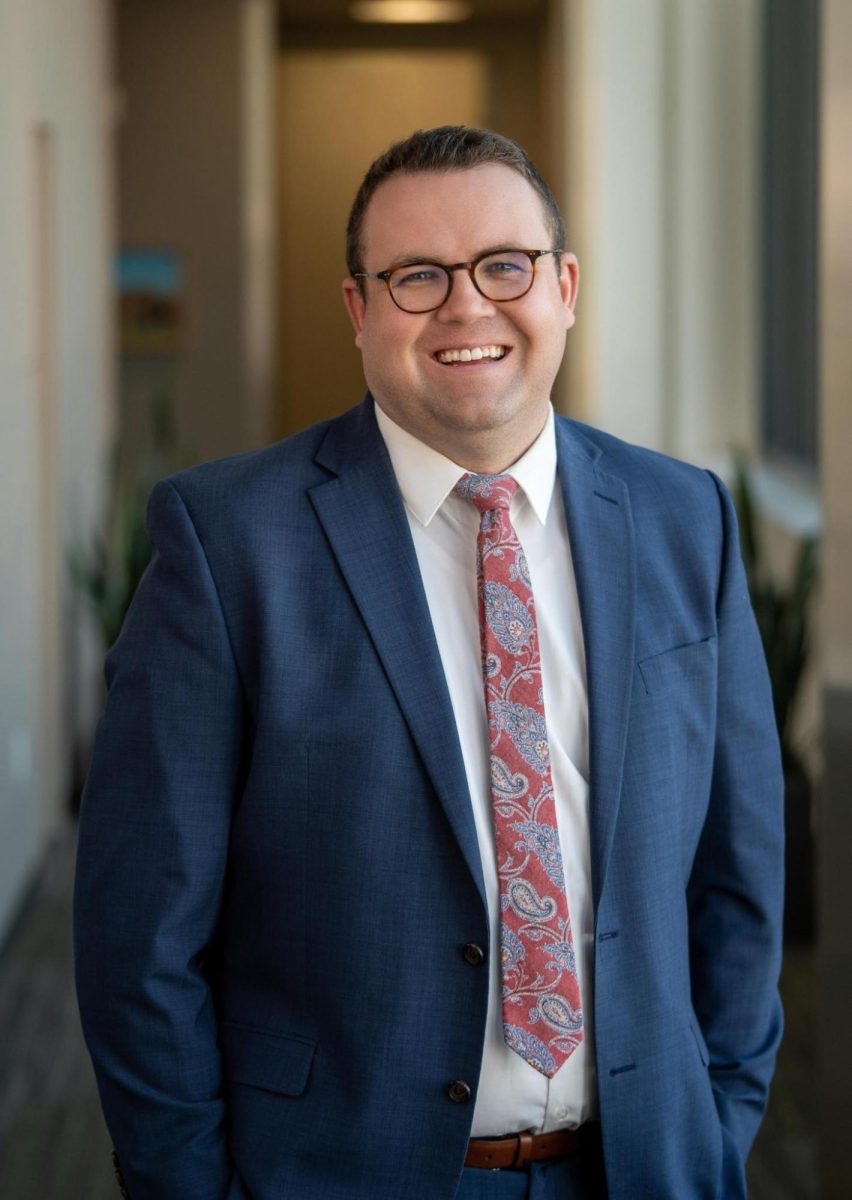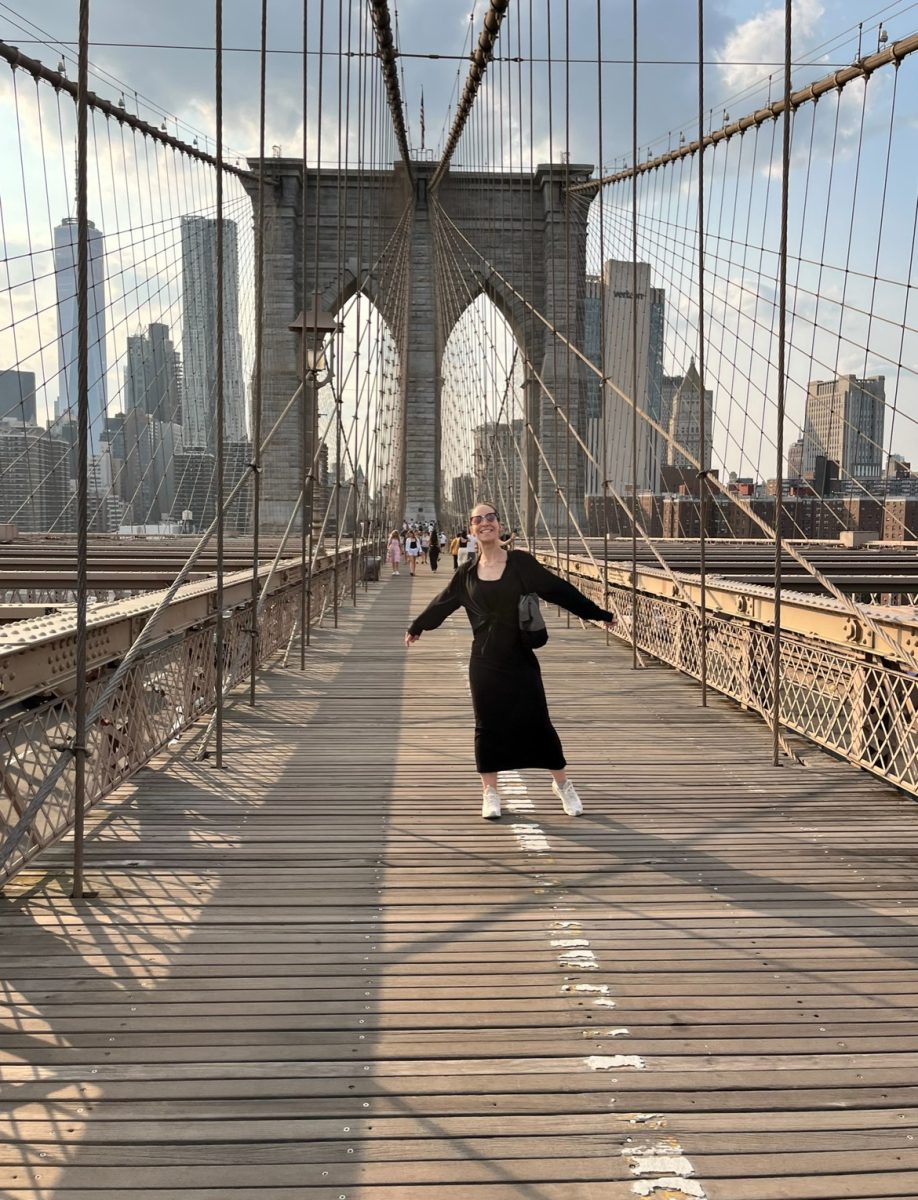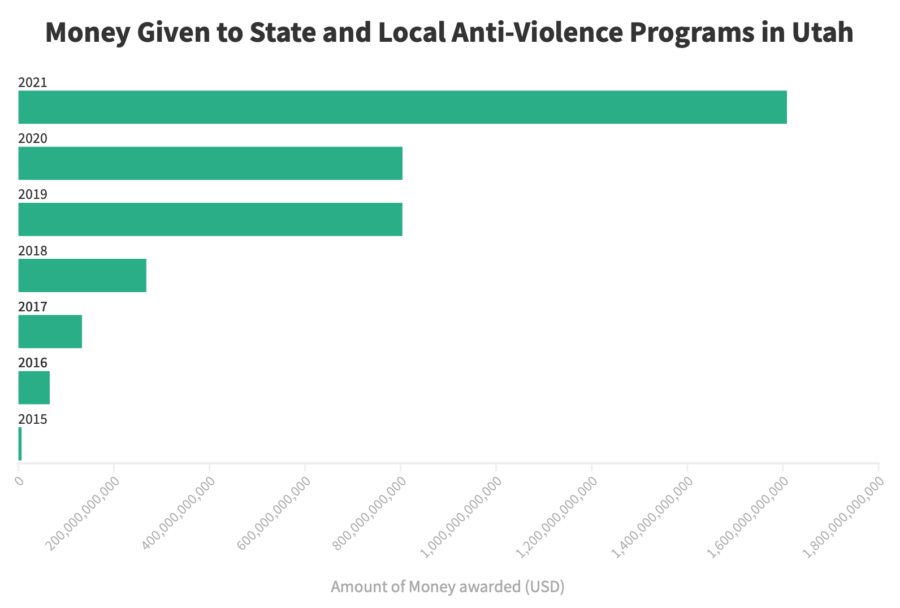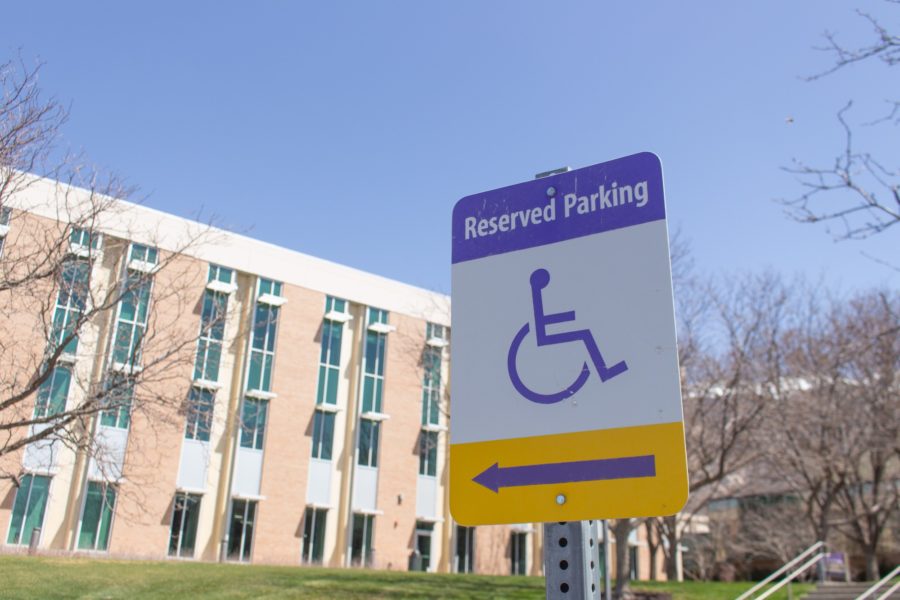Changes are coming to Weber State University.
Within roughly a year, Weber State will see the complete renovation of one building, and the final building stages of another.
Currently, the Social Science building, now known as Lindquist Hall, is under renovation. Although this building was not the oldest on campus, it was one that needed the most repair.
The Lindquist family provided the lead donation of 5 million dollars to the project, and the state Legislature awarded Weber State the remaining 30 million to complete the process.

With structural issues such as holes in the ceiling and poor circulation, the building was literally falling apart.
Brad Mortensen, Vice President of University Advancement, explained that there are many other reasons for the renovation, including the poor ventilation system, bug infestations and the complicated floor plan.
The original floor plan only provided space for classrooms and offices, which are outdated and at times could be very confusing to navigate.
Lindquist Hall will have a total of four floors and will follow a new floor plan, which Mortensen hopes will be easier to follow. The new building will also include study areas, which it did not have before.
According to the Weber State press release, Frank Harrold, the Social & Behavioral Sciences dean stated, “The new Lindquist Hall will both increase the quality of the educational experience and will promote interdisciplinary collaboration that’s increasingly part of higher education.”
A groundbreaking ceremony commenced May 24, and construction started shortly thereafter.
The building will be open for classes spring of 2019.

The second building, named The Ezekiel R. Dumke Jr. and Katherine W. Dumke Center for Interprofessional Education in Health Care, will be built adjacent to the Dumke College of Health Professions building.
On May 30 the groundbreaking ceremony was held to celebrate the beginning of construction of the 4.2 million dollar project.
Currently, the Marriott Health Science building is at capacity, but the amount of students in the program continues to grow.
“They’re really bursting at the seams and this is an intermediate step to accommodate some of the growth they’ve already had”, said Mortensen.
The plans for growth and expansion have received positive feedback from those within the college.
Yasmen Simonian, Dean and Distinguished Professor of the Dumke College of Health Profession, shared her excitement and thoughts on the new building.
“It’s a small building, but it’s going to be doing big things. I’m excited, and the faculty and staff are excited as well,” said Simonian.
The building will be two stories and will have classrooms, offices and study areas for students to utilize. With the buildings next to each other, students will also have an easy time traveling back and forth between the two.
The new development will focus on the communication aspect of learning, allowing the students to work with one another and experience how the patient process develops from start to finish.
Students will also have the opportunity to work with health care professionals in the area.
It will not be a “wet lab” or hands on experience, like the simulation labs located inside of the Marriott Health Science Building.
Students in health sciences can expect these inter-professional trainings to become required curriculum, which Simonian believes to be of great value.
“With everyone working together, we’re hoping to improve patient healthcare,” she said.
While students are already cooperating, the addition of this building will allow for further interaction.
This building is expected to be completed by the spring semester of next year.





