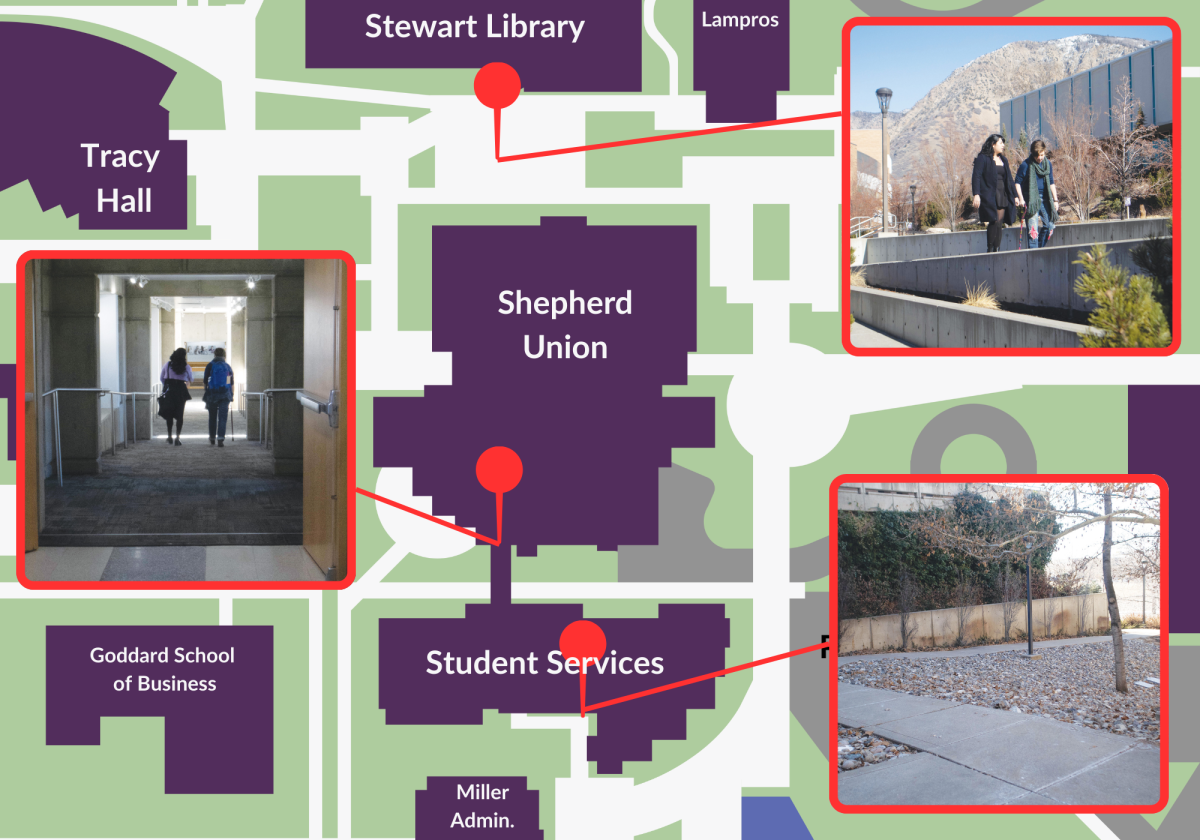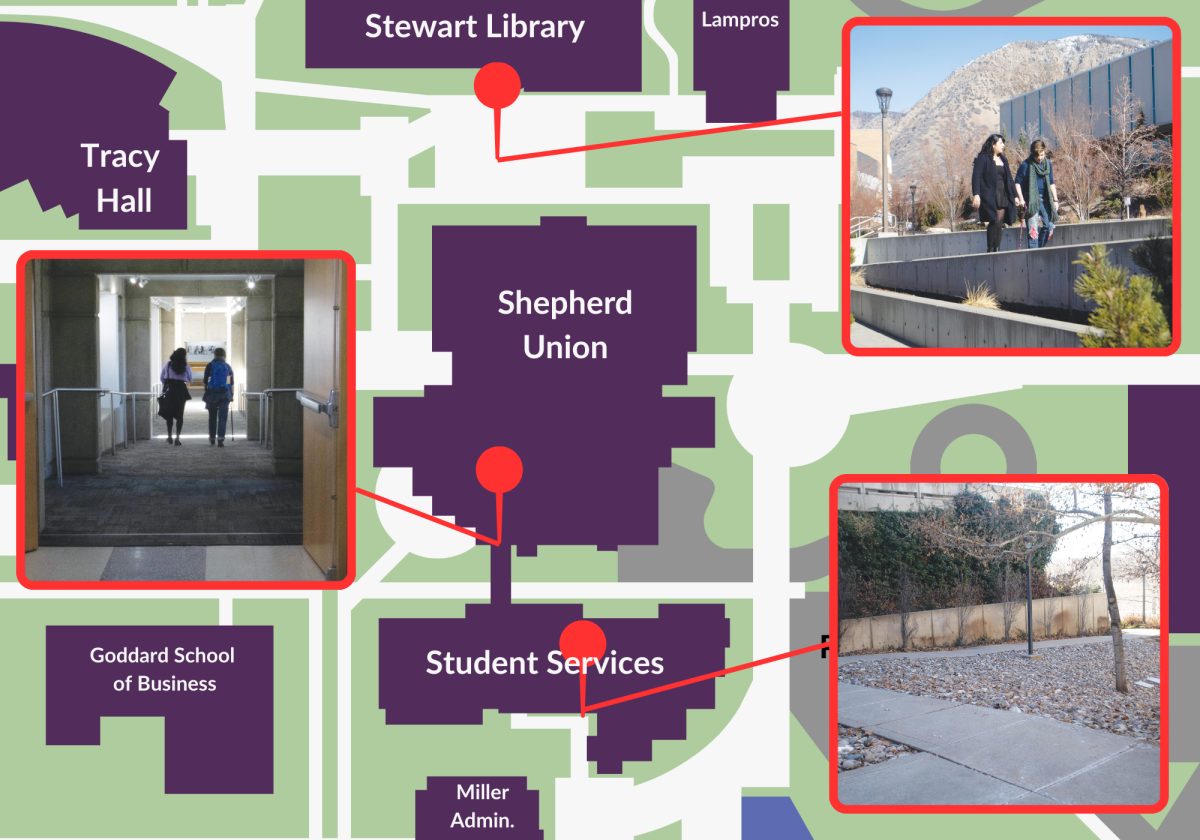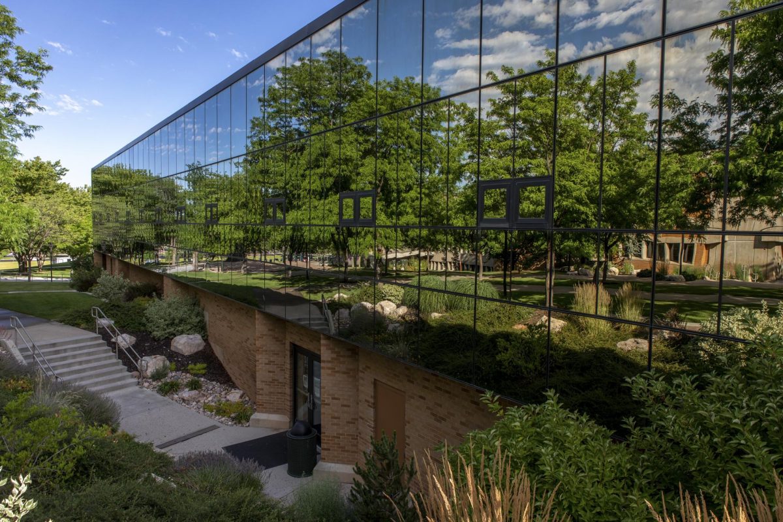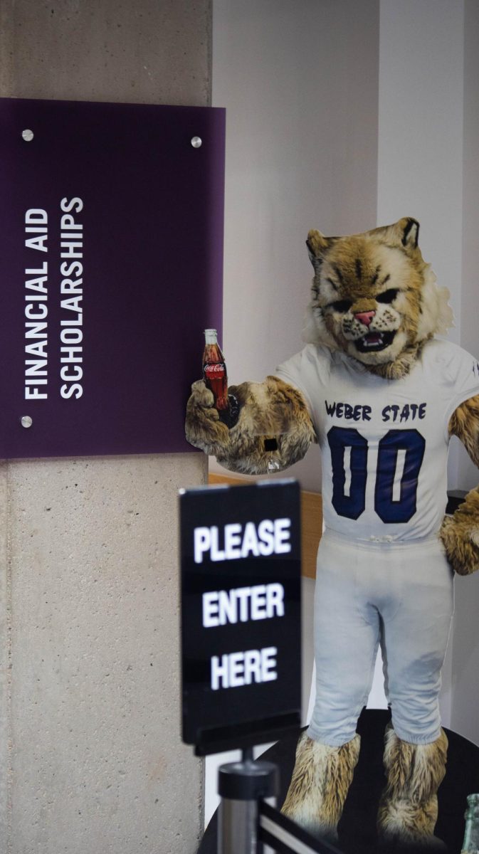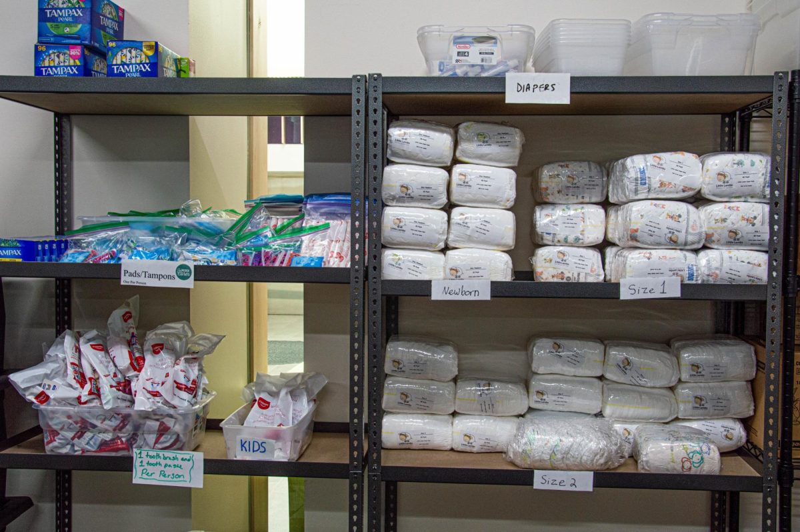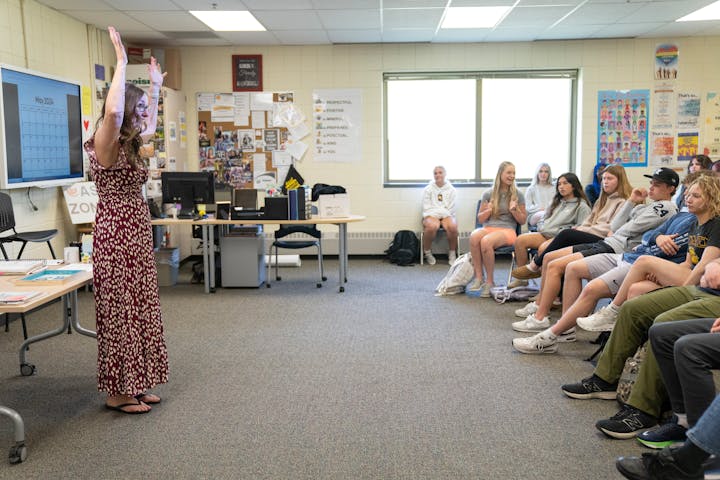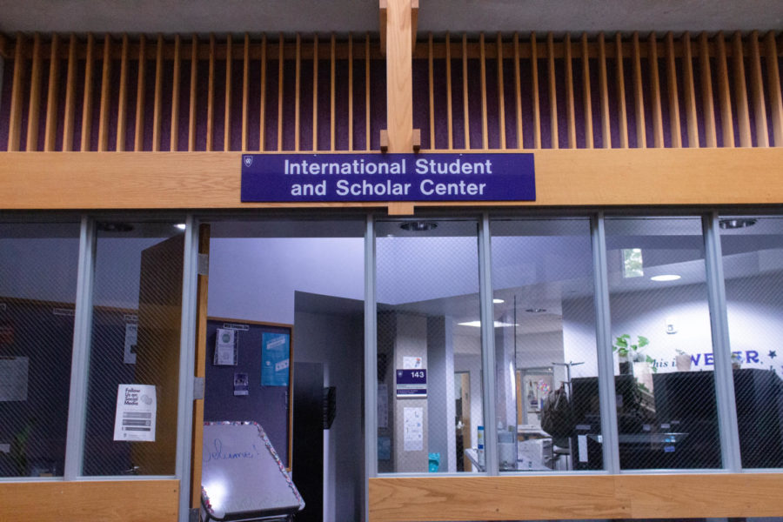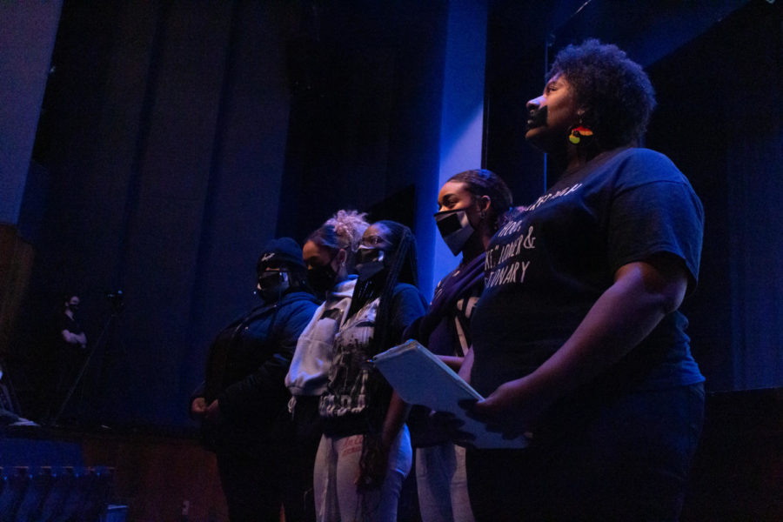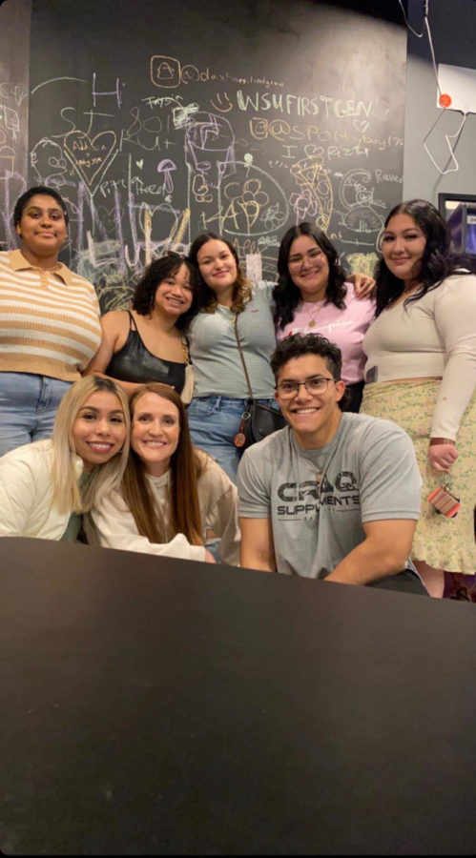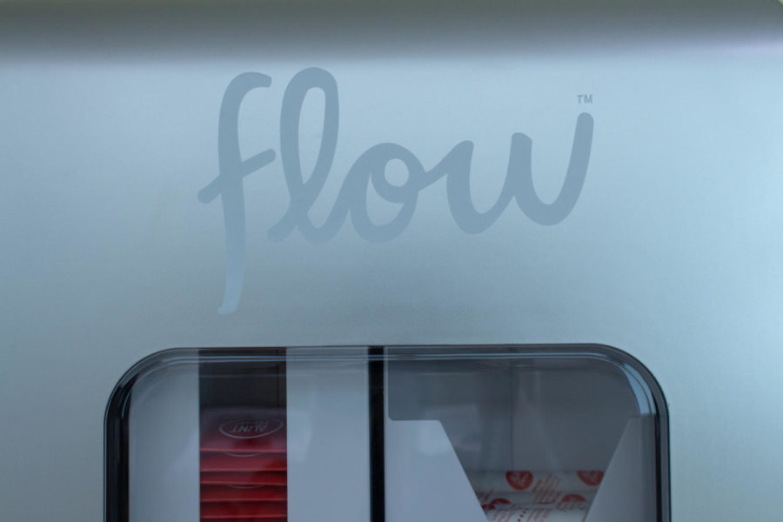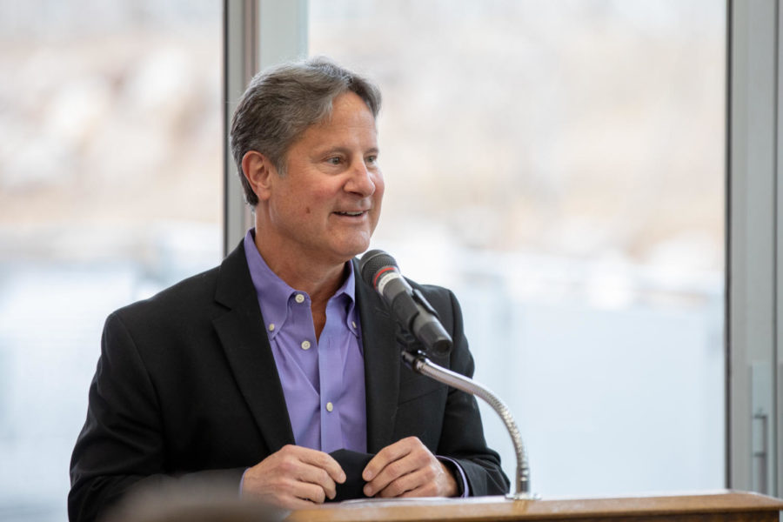On the first day of fall semester, the Weber State University Davis campus will open its new 116,000-square-foot facility, making WSU Davis one step closer to finishing its master plan. D3, the new building, will provide state-of-the-art facilities for many WSU degrees and also house students from the Northern Utah Academy for Math and Engineering, the charter high school WSU has partnered with.
Chris Soelberg, an associate professor for the Parson Construction Management Technology program, said many substantial contractors have been instrumental in advancing the CMT program, as well as many other programs that will use the facility. Soelberg wrote an article on the CMT program and new facility, which will be published in “Utah Construction & Design” magazine on Aug. 15.
The D3 building will be focused on professional programs offered in the evening for students currently working in their professional field and looking to advance in their careers. The CMT program will have a concrete lab and plenty of space for students to learn how to manage a project. The interior design degree program will have more space to create design models and do more hands-on exercises. The enhanced nursing degree program now has a dedicated wing with anatomy and cadaver labs to simulate a hospital experience.
“It’s going to be a great campus,” said Rodney Cluff, the Big D construction project manager for D3 and one of the first three graduates to earn a bachelor’s degree in the CMT program at WSU. “Having a dedicated area for the CMT program will be very beneficial for students.”
NUAMES will use the space during the day, which will help to make the halls a little less crowded for WSU students.
“We are trying to grow the early college program working with NUAMES,” said Bruce Davis, vice provost. “My big concern: I want to provide them an early college experience. I don’t want to provide our students with a high school experience.”
D3 has a unique architectural design to maximize sunlight.
“Our architects have told us that there’s evidence to show having natural light improves educational outcomes,” Davis said.
In the near future, WSU plans to build a solar panel field at WSU Davis, which will create enough energy to supply the whole campus. D3 and all future WSU buildings meet the Silver LEED standard, a certificate the U.S. Green Building Council created.
Christopher Rivera, the associate dean of WSU Davis, said the campus is working with two more departments, which will start during fall semester. The botany department plans to build a greenhouse and community garden, and the old nursing lab will be refitted for the nutrition department.
“We do provide many full programs for students,” Rivera said. “Students can sit down and plan out a full class schedule with their advisers which will meet all their needs.”
The WSU Davis fitness facility has been upgraded with new equipment and exercise studios. Campus Recreation provides drop-in schedules for students. A new food court will also be available. The campus has a library, not as extensive as WSU Ogden’s, but books can be ordered and shipped to the WSU Davis campus for pickup.
“We have a bright future ahead of us,” Davis said. “I think we’ve done a great job to this point of meeting the needs of the community, and we’ll be able to do even better with this new facility.”


