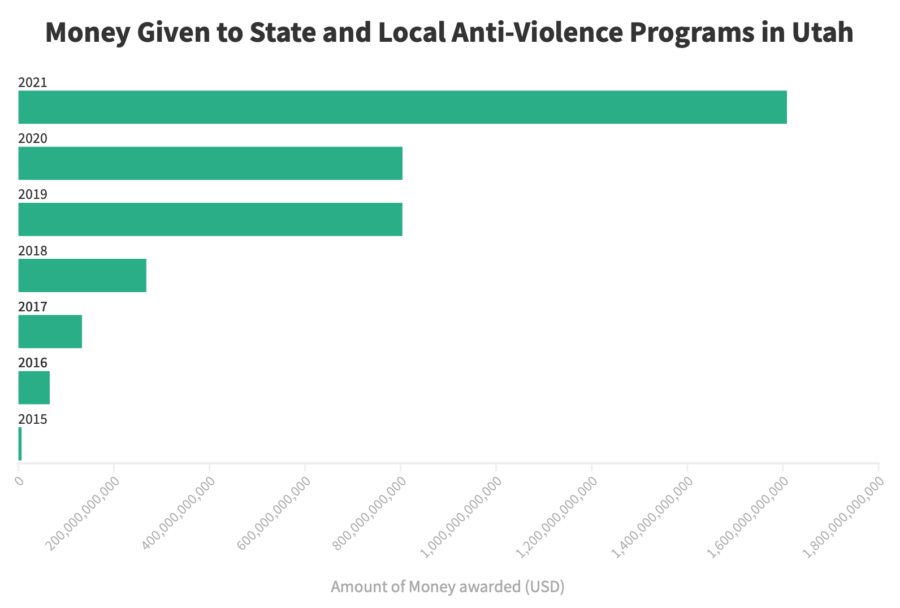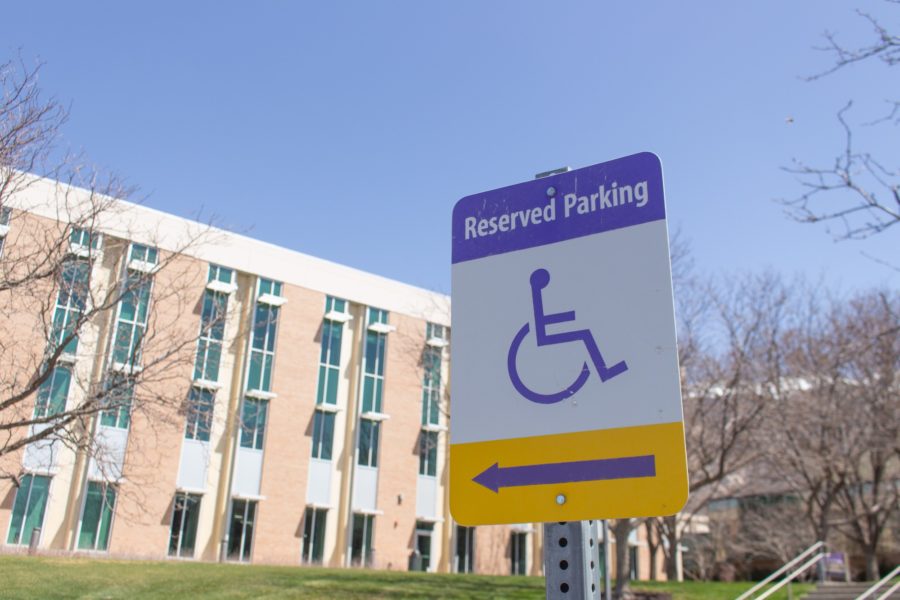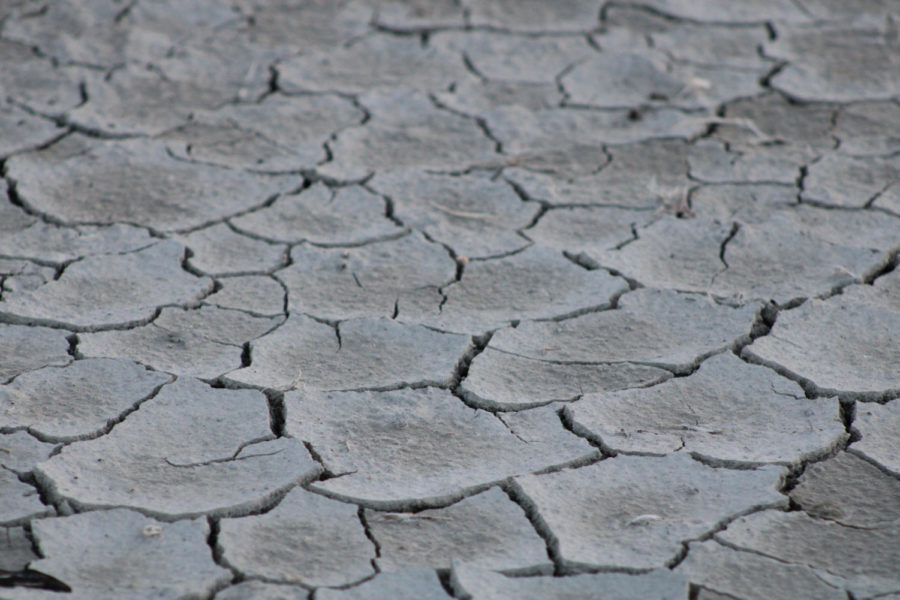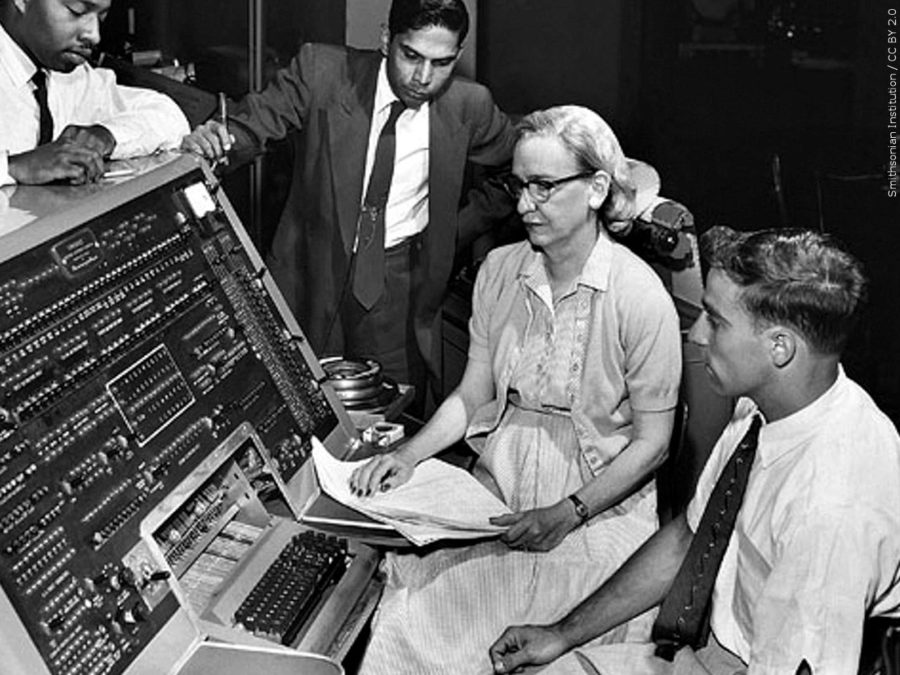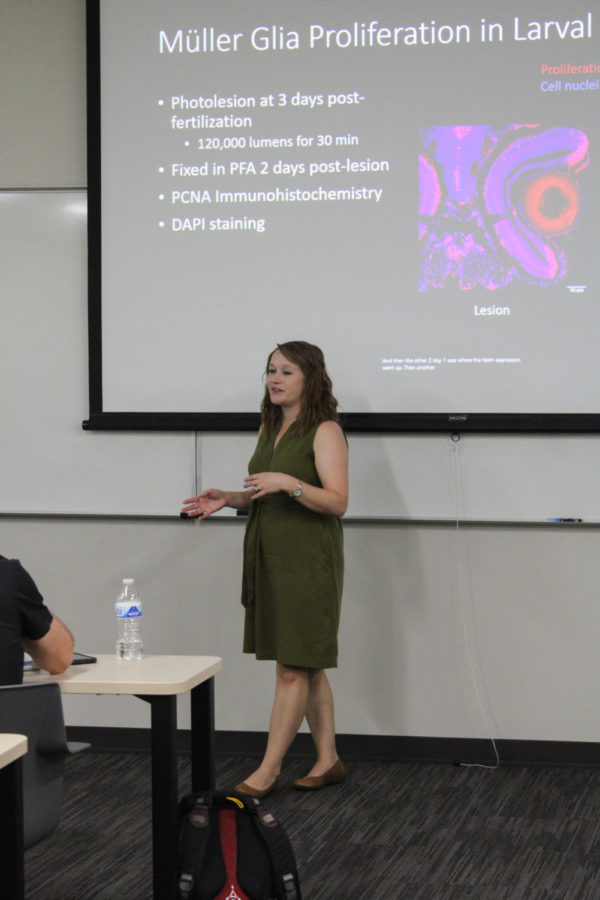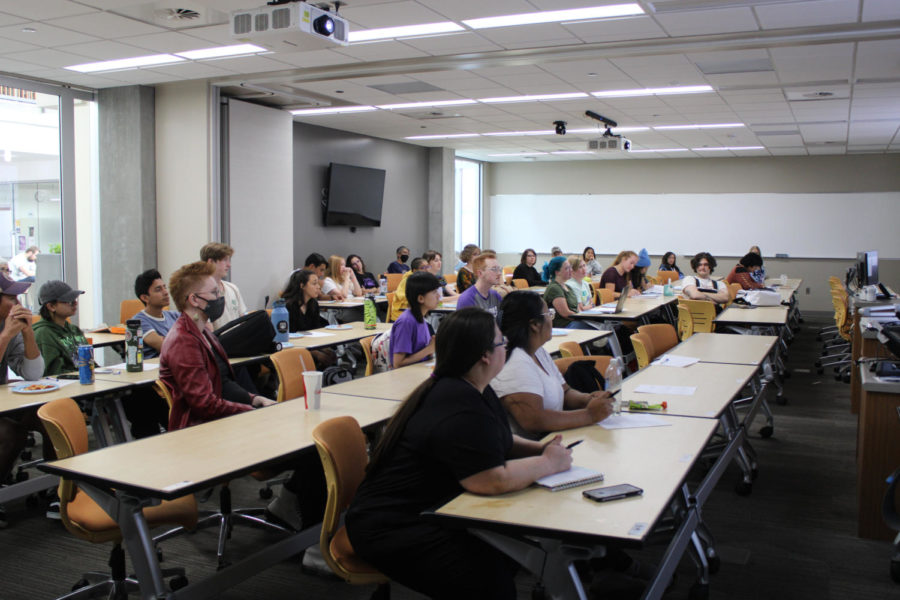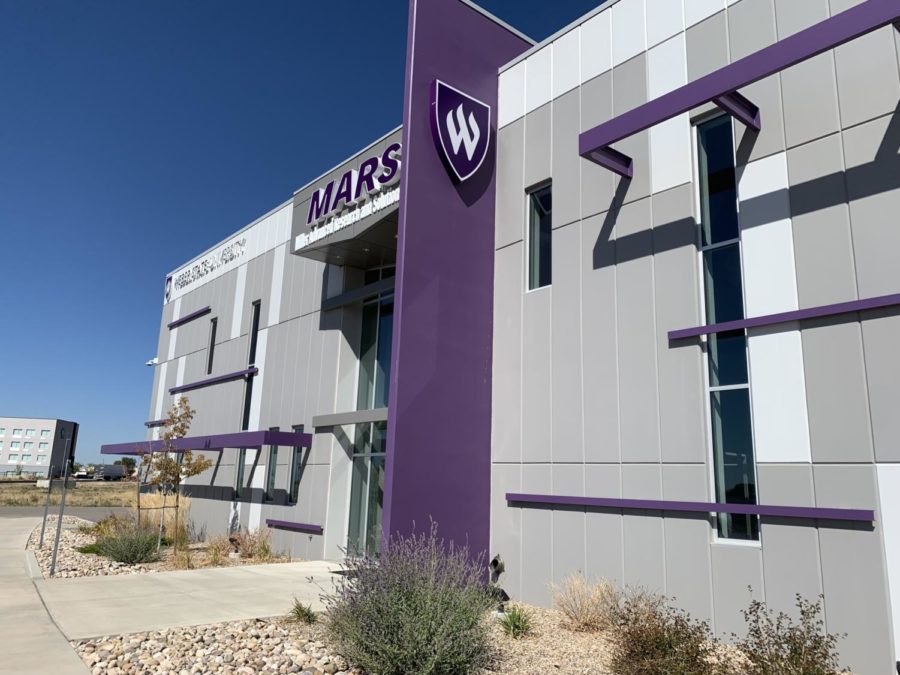You can’t miss Weber State University’s newest construction endeavor: the social science building and the adjacent field.
The closing of half of the A1 parking lot, unearthing of the lower quad field and the gutting of a 106,000-square-foot building is a distended undertaking that students, faculty and guests will be able to follow for the next 16 months.
“You’ll be able to see the skeleton soon,” said Chad Downs, project manager for the Lindquist Hall and Lindquist Field development.
Before construction begins, the 45-year-old social science building needs major demolition work. Mechanical systems and heating and air conditioning are two aspects the renovation aims to address.
While the new Lindquist Hall is the star of this show, the lower quad field is an equally important — albeit less glamorous — undertaking. While it is currently a large hole in the ground, it will provide the ground source heating and cooling for Lindquist Hall.
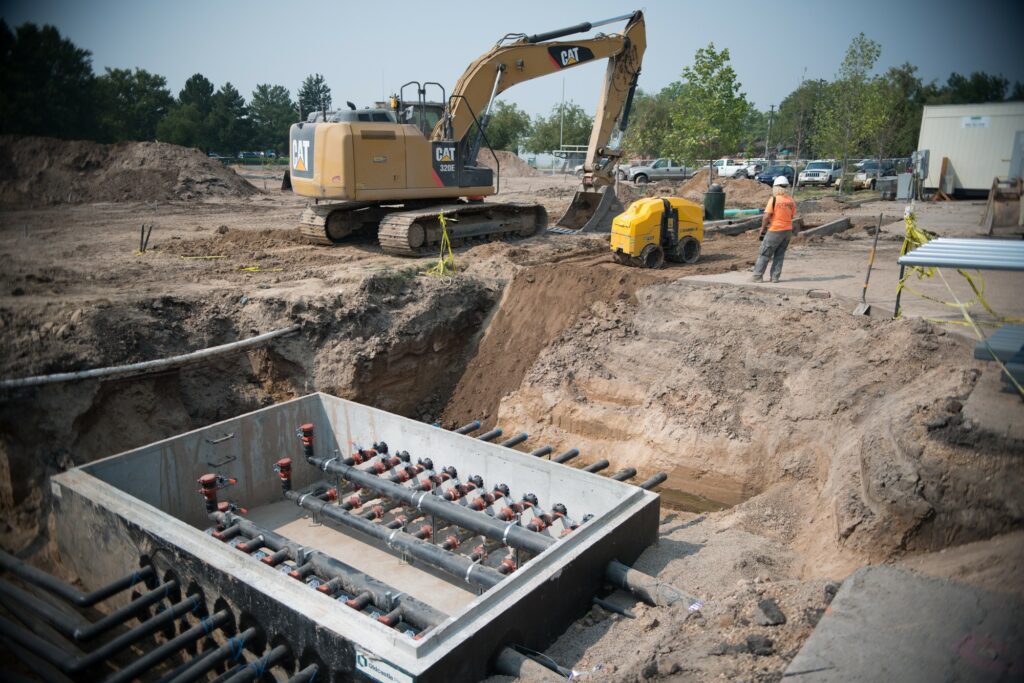
The ground source will connect directly to the new Lindquist Hall to help supplement the HVAC system’s energy use.
Not to be confused with geothermal heating, which uses heat directly from natural sources, ground source is a closed loop of water pumped deep into the ground that returns at a stable temperature. Depending on which direction the pump operates, hot or cold water travels down to wells and returns at a more baseline temperature. This reduces the energy required for environmental controls to heat or cool the water that heats or cools the buildings on campus.
“Think of it as taking the edge off,” said Justin Owen, Weber State’s Energy and Sustainability Office Energy Manager. “Lindquist Field is expected to reduce heating and cooling energy use by 420 tons.”
Each ton is 12,000 British Thermal Units (BTUs) per hour. One BTU raises the temperature of a pound of water by one degree.
Based on campus energy use of 5,000 to 6,000 tons per day, this would equate to an average reduction in energy use by eight percent.
One hundred fifty wells drilled to 420 feet will be in the Lindquist Field ground source closed loop. The temperature in these wells maintains a constant temperature of roughly 57 degrees Fahrenheit. An additional 100 wells could be drilled under the A1 parking lot at a later date.
Owen compares the Lindquist Field project to the current ground source pump that operates under the W4 parking lot, which has 160 wells at 270 feet deep. This ground source operation has cut campus energy use by close to 400 tons each day.
Owen says the W4 parking lot ground source project gives Weber State University a 75 percent reduction in natural gas spending.
There are some differences between the W4 parking lot ground source project and the Lindquist Field ground source. Distinctions in depth and spring quantity separate the two sites. The difference between the conductivity and storage of thermal energy, or thermal diffusivity, at the W4 ground source is high, while the ground source at Lindquist Field is low.
The lower thermal diffusivity of the Lindquist Field ground source is better suited as a thermal storage facility. As Owens said, “It’s like using the ground as a battery.”
The Lindquist Field ground source and the Lindquist Hall renovation are tied together in the heating and cooling operations, but they are two separate projects.
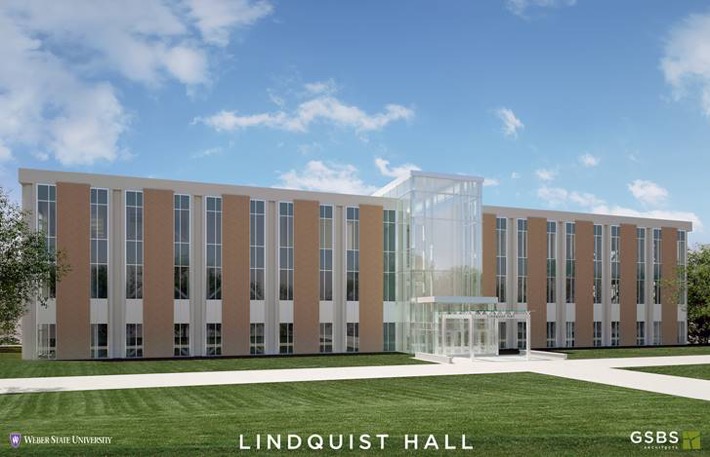
Lindquist Hall is projected to cost $35 million. Twenty-five million dollars of that cost will be used in construction expenses paid to Big-D Construction.
In one of the largest private donations in Weber State University’s history, John E. Lindquist gifted $5 million.
During the 2017 legislative session, the Utah State Legislature approved $14 million for Lindquist Hall construction. The rest of the money for the construction and renovation comes from Weber State University.
The Weber State Revolving Green Fund, which uses energy savings from campus environmental projects, will pay for the $1.3 million Lindquist Field ground source development. Funds from the state of Utah and John E. Lindquist will also help pay for this project.
Dr. Frank Harold, dean of the College of Social & Behavioral Sciences, is excited for the new building. From his temporary office on the sixth floor of the Science Laboratory building, Harold praised the efforts of the Energy and Sustainability Office to reduce energy use and carbon emissions. He called the ground source addition to the Lindquist Hall renovation “terrific” and said, “It will be a real energy saver.”
Both Harold and Owen tout the projected Leadership in Energy and Environmental Design (LEED) Gold certification.
“Most university buildings are LEED Silver,” Harold said.
Tracy Hall, while not technically certified yet, is expected to be certified as LEED Platinum.
These and other environmental sustainability actions by Weber State are an effort to achieve a goal of carbon neutrality for the university by 2050.
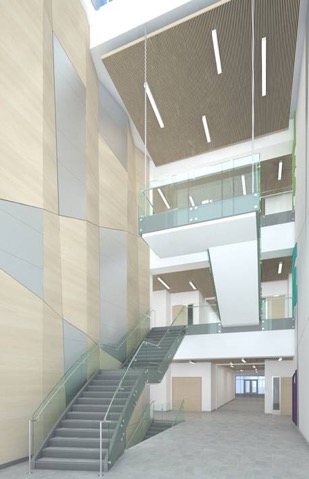
The renovated Lindquist Hall will have more daylight and more study space. GSBS Architects from Salt Lake City designed the new façade and interior of the building. Weber State will save $5 million to $6 million by retaining the afore-mentioned “skeleton.”
The new design will also increase floor space of the building to 119,350 square feet. A new testing center and computer lab will be available. A three-story atrium will be the new entrance, offering more natural light and space than the social science building had.
The ground floor columns will be the only remnant of the original structure still visible when the renovated Lindquist Hall is complete.
The Lindquist Field ground source should be completed in November, along with a new roof on the building. Classes are expected to resume in Lindquist Hall in January 2019.





