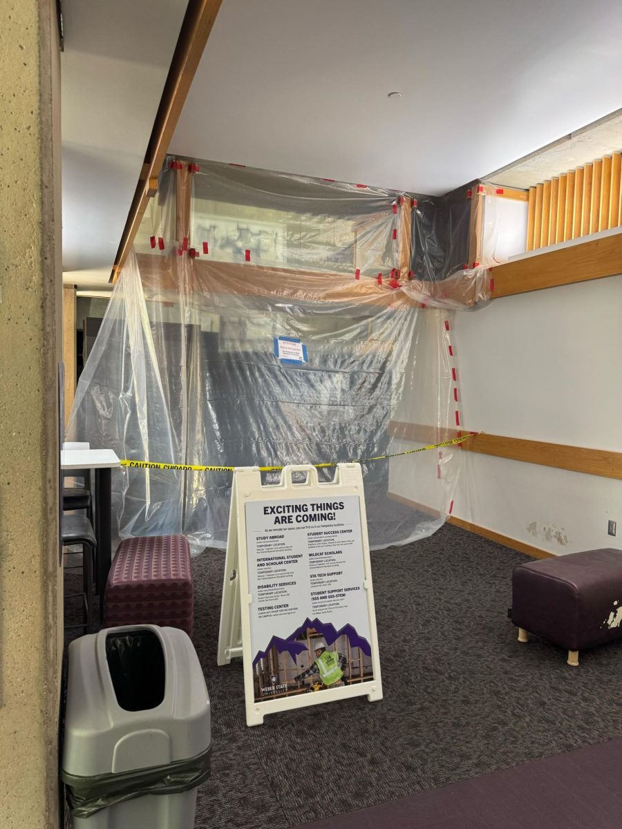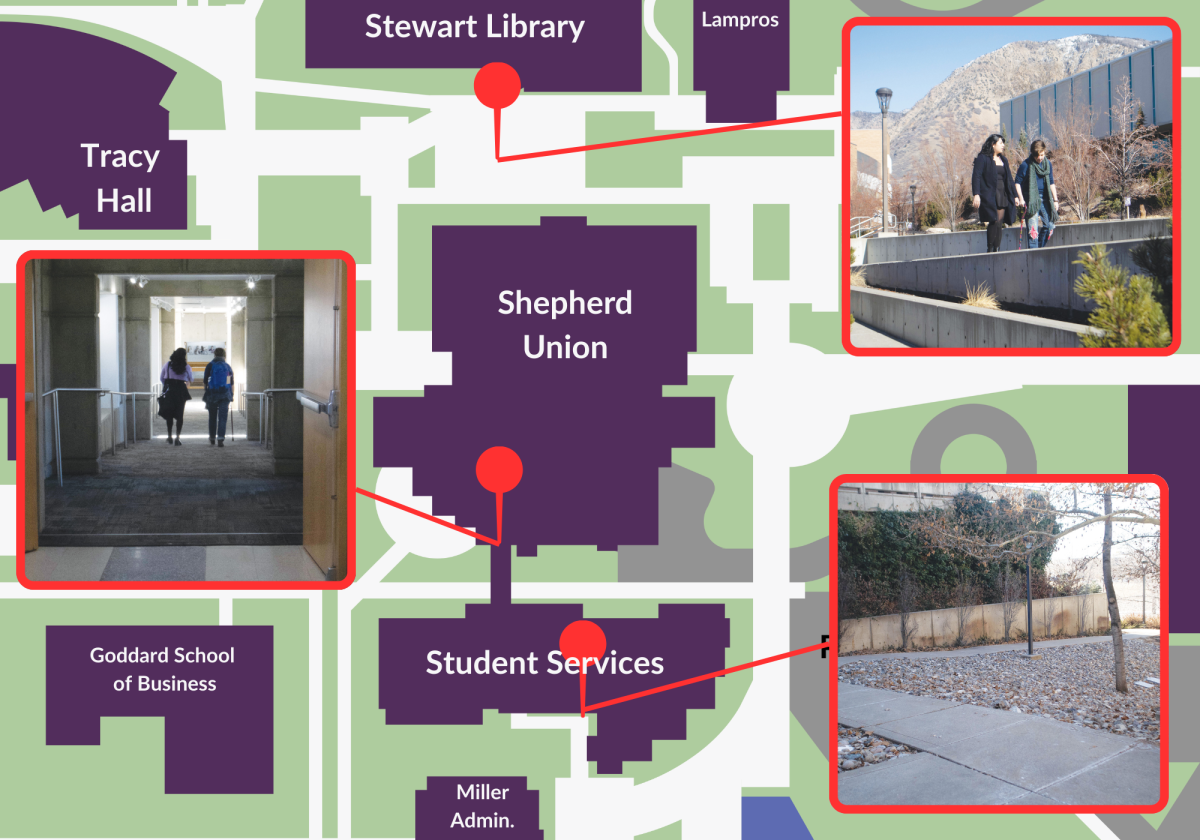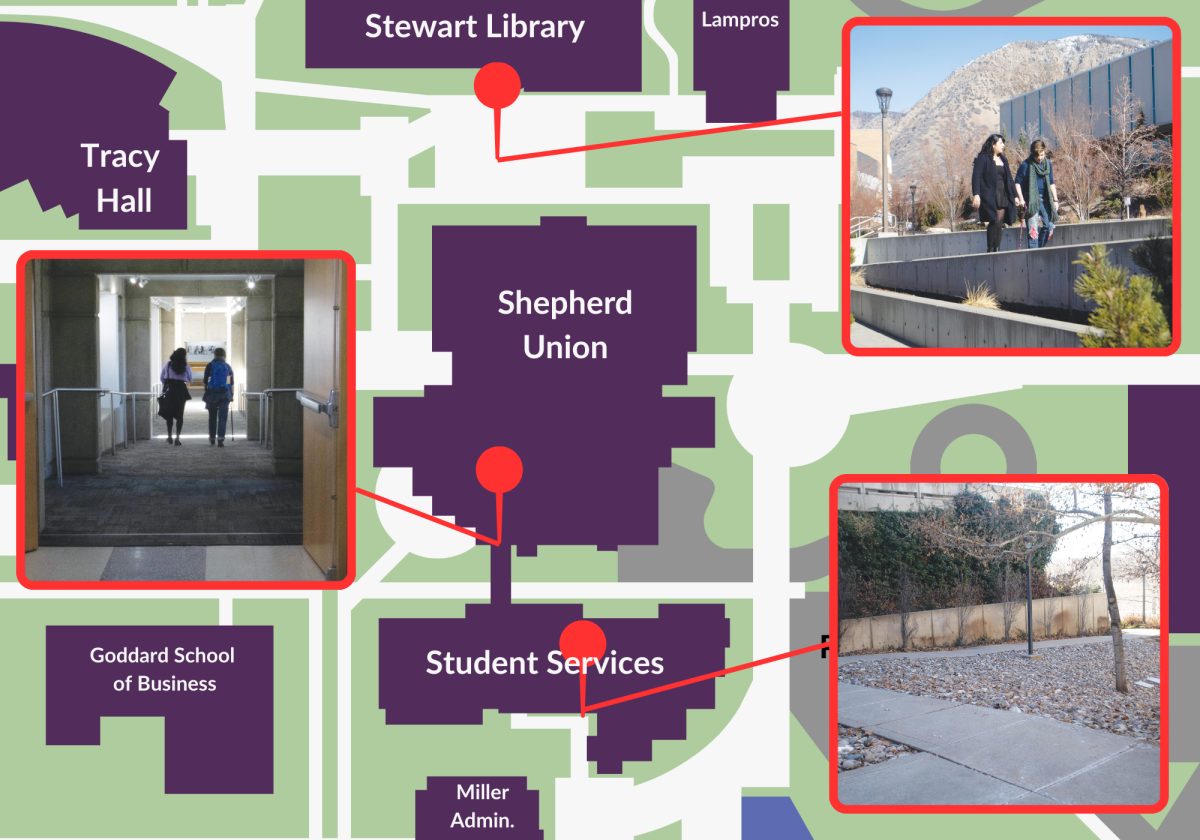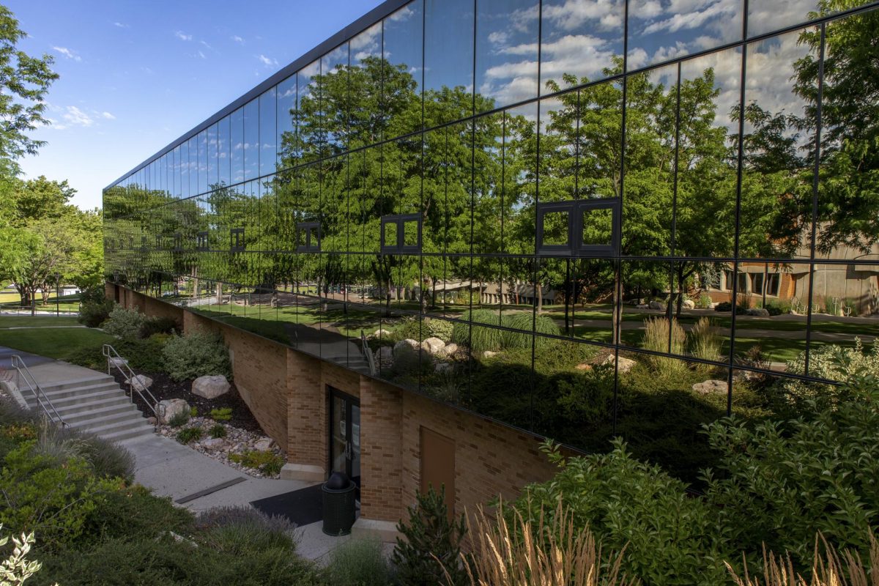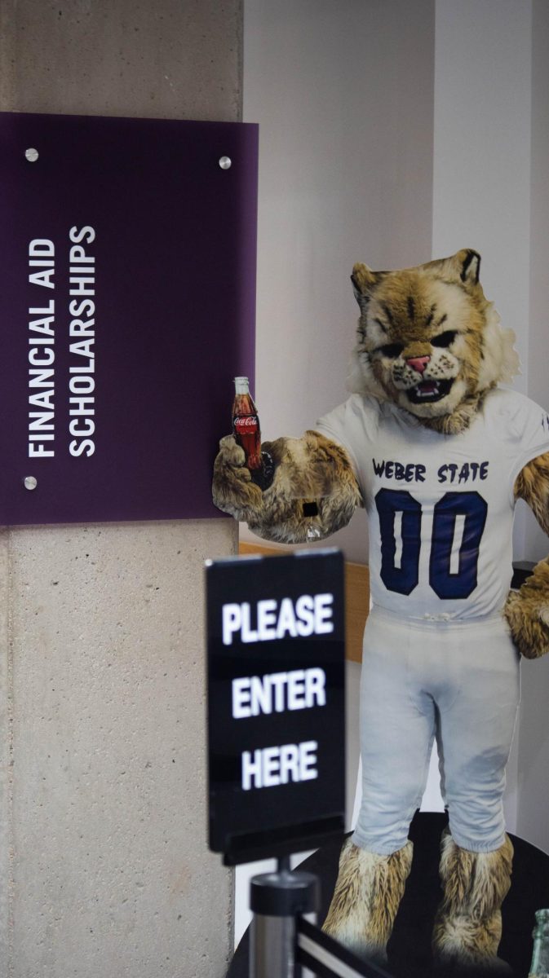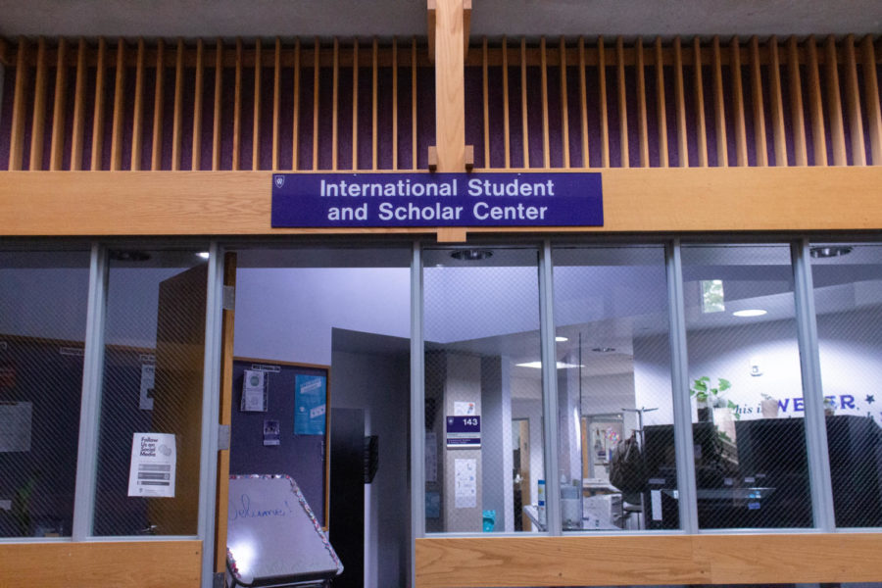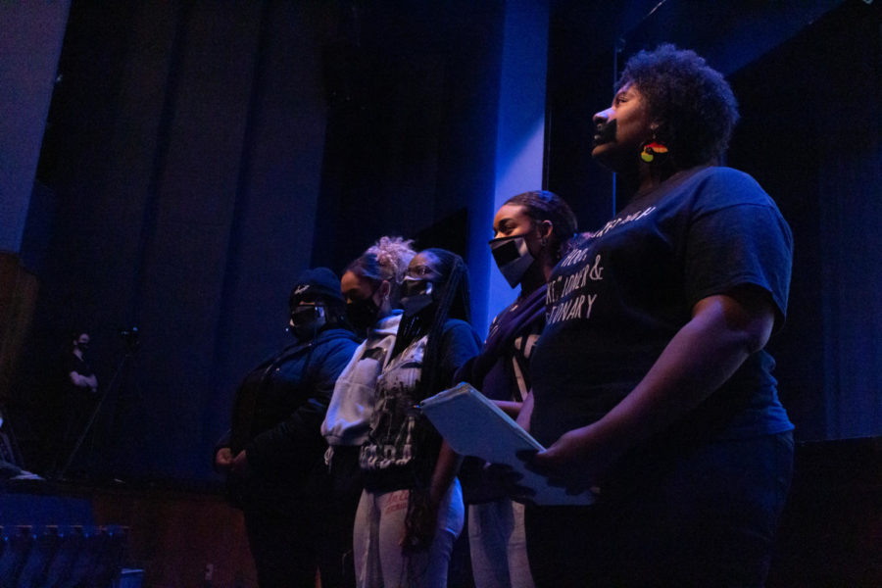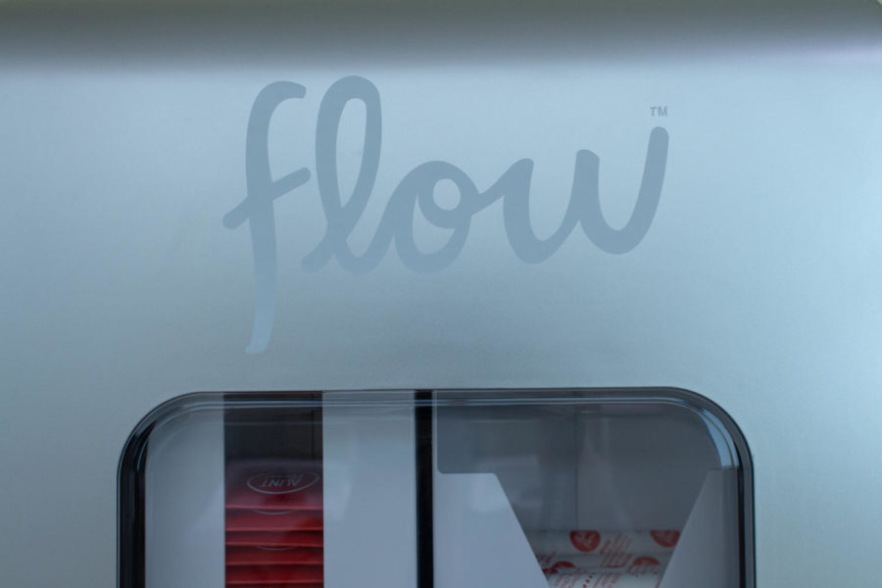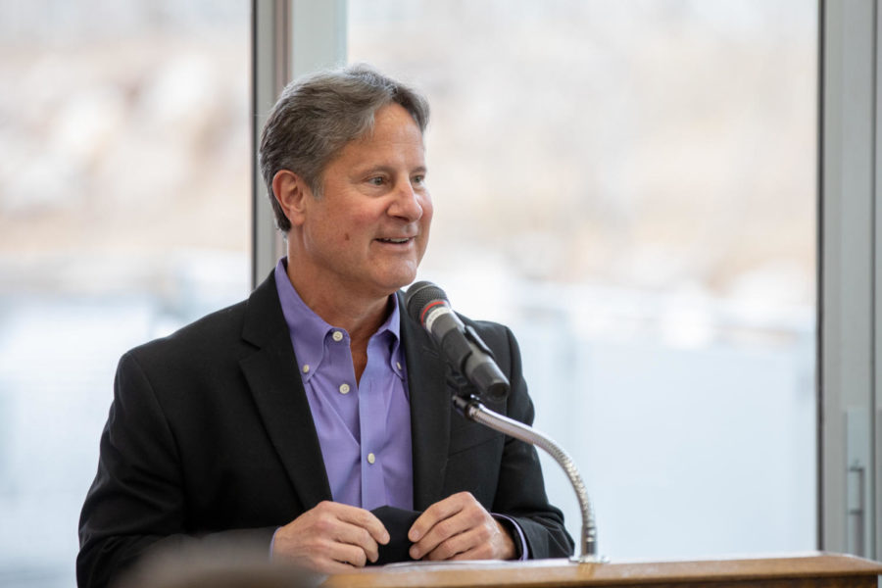
Construction projects continue to be a major feature of Weber State’s main campus in Ogden.
The most prominent project overlooks Weber State’s bell plaza between the Stuart Library, Elizabeth Hall and the Shepherd Union building. There, construction workers are hard at work beneath a massive yellow crane larger than the bell tower.
This construction area will eventually become the new Tracy Hall Science Center, which Mark Halverson, director of campus planning and construction, estimated would be completed in time for fall semester classes in 2016.
The old science center was 109,000 square feet with older teaching systems and resources falling behind modern standards, according to Halverson, requiring many departments to headquarter in other buildings around campus because of lack of space.
“The new facility will be about 185,000 square feet,” Halverson said, adding that this will make it the largest building on campus.
It will feature modern lab systems, ventilation systems, study spaces, art and a museum. The interior will be made of glass, so students passing through will be able to see what is happening in the labs.

“The Tracy Hall Science Center will not only provide an outstanding learning environment for our students in science, technology, engineering and math, it will also inspire other students to go into those fields,” wrote university president Charles A. Wight when construction first broke ground May 16.
For now, though, the construction area demands patience for students navigating campus.
The construction zone resides on a large chunk of the A2 parking lot north of Elizabeth Hall on Edvalson street, taking out about 150 stalls, which has prompted the university to add another 98-stall “W” parking lot on Edvalson Street, next to the new Public Safety building.
“We’ve got about two years of construction ahead of us where there will be limited pedestrian access and there might be utility interruptions,” Halverson said. “We’re working hard to try and minimize the construction fencing so that (faculty and students) can get to and from each building.”
This project comes right after the completion of another major construction project, the new Public Safety building on Dixon Parkway on the northwest corner of campus.
The new building, officially opened on Aug. 14, houses the police department and parking services. According to the official press release, the building is 10,000 square feet, featuring natural lighting and solar panels on the roof, which provide much of the building’s electricity.
WSU Chief of Police Dane LeBlanc, quoted in the official press release, said the new building “demonstrates the institution’s commitment to public safety.”
Other projects include construction in the Dee Events Center parking lot, a popular parking area for students. This construction includes an expansion of the new Weber County Sports Complex and realigning the road between Harrison Boulevard and the parking lot, according to Halverson.
The Stuart Library will also see renovations in the building’s mechanical and electrical infrastructure and the creation of better study areas and better connectivity, in an effort to “make it a more student friendly space,” Halverson said.
These renovations shouldn’t start until the beginning of next summer since the project is still in the design phase.
Weber State is also seeking state funds for a renovation of the Social Sciences building. Funding could be secured within the next few years though a precise timeline isn’t currently possible.
Halverson urged students to be patient with construction on campus.
“Really it’s in an effort to make an outstanding campus and something (students) can be proud of,” Halverson said.



