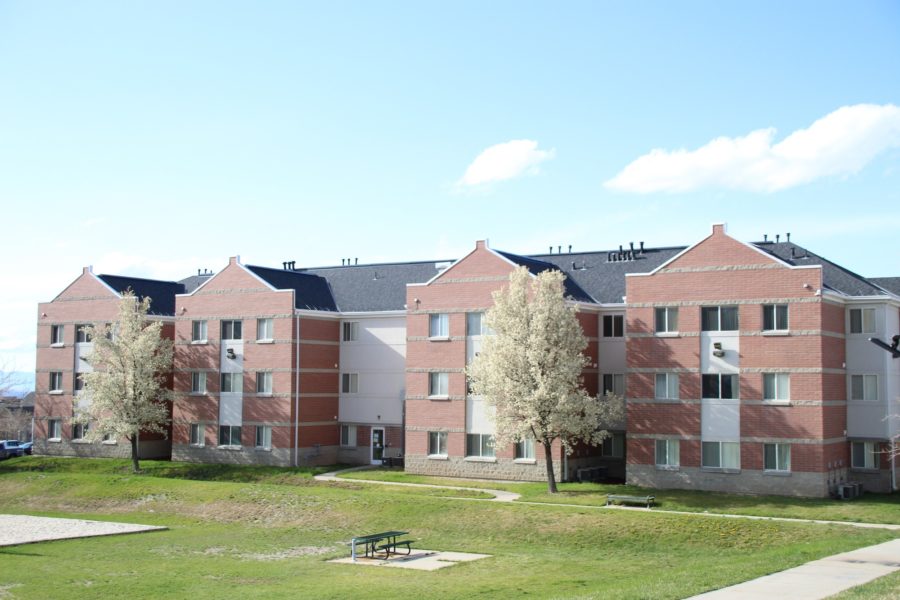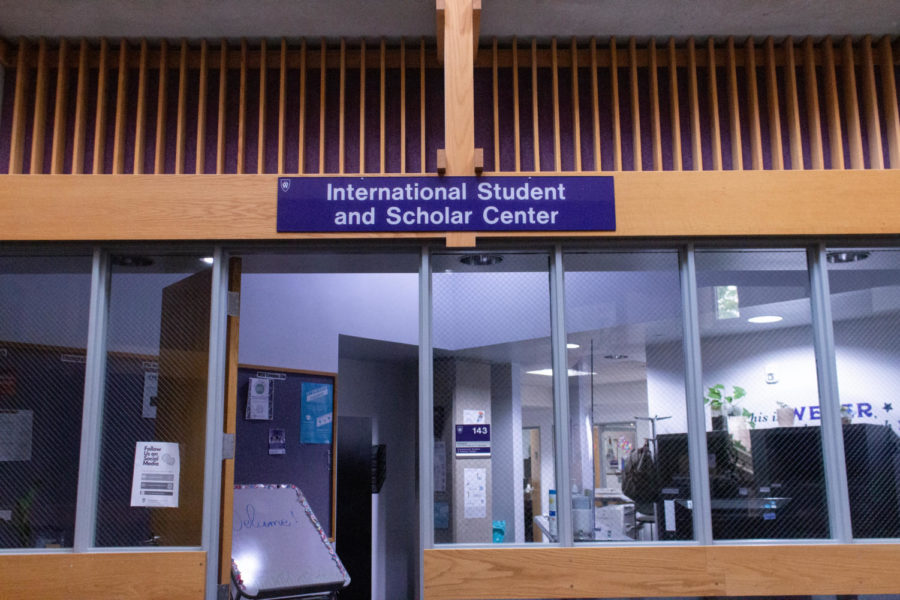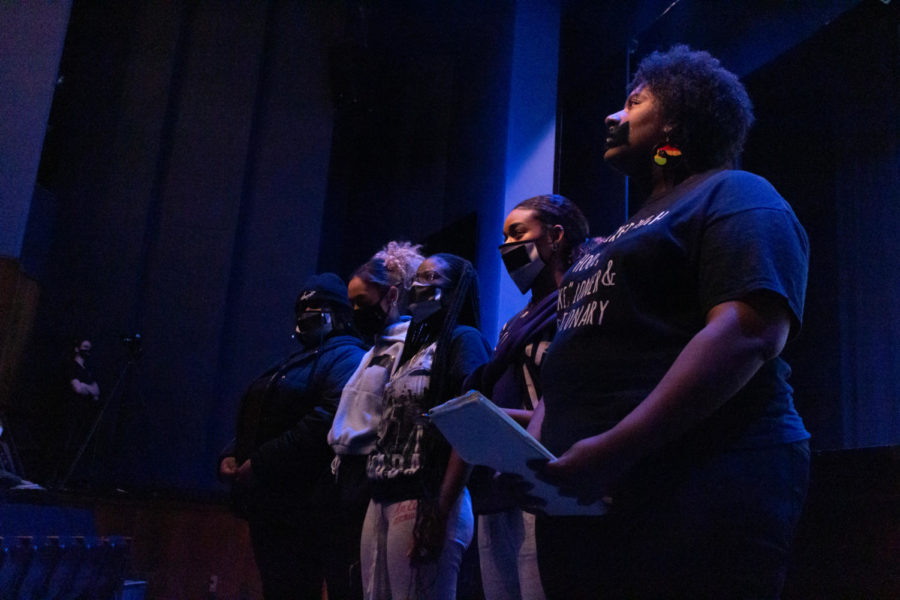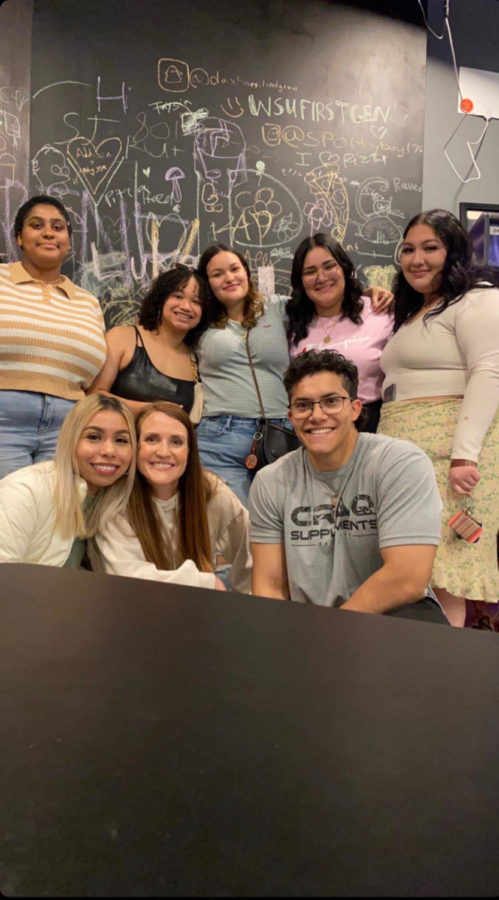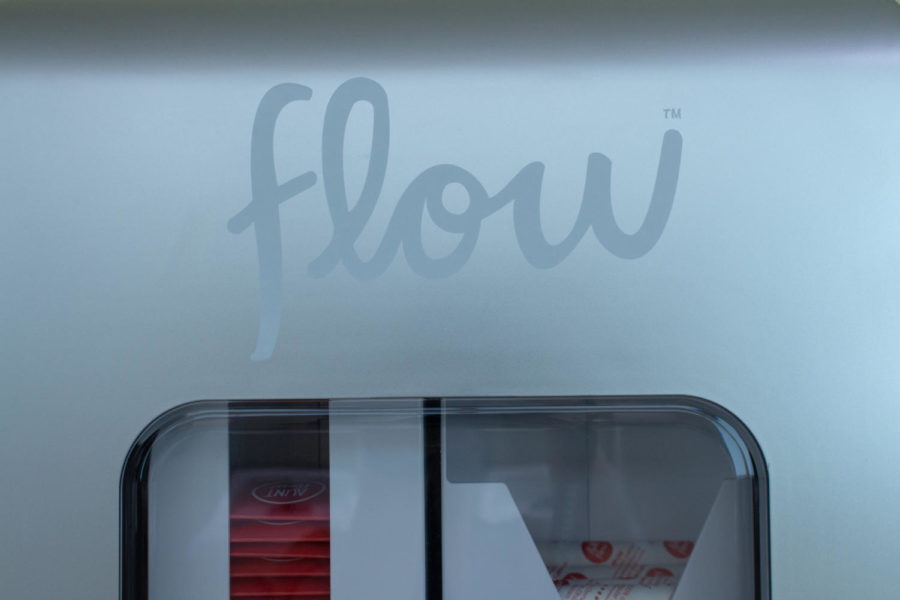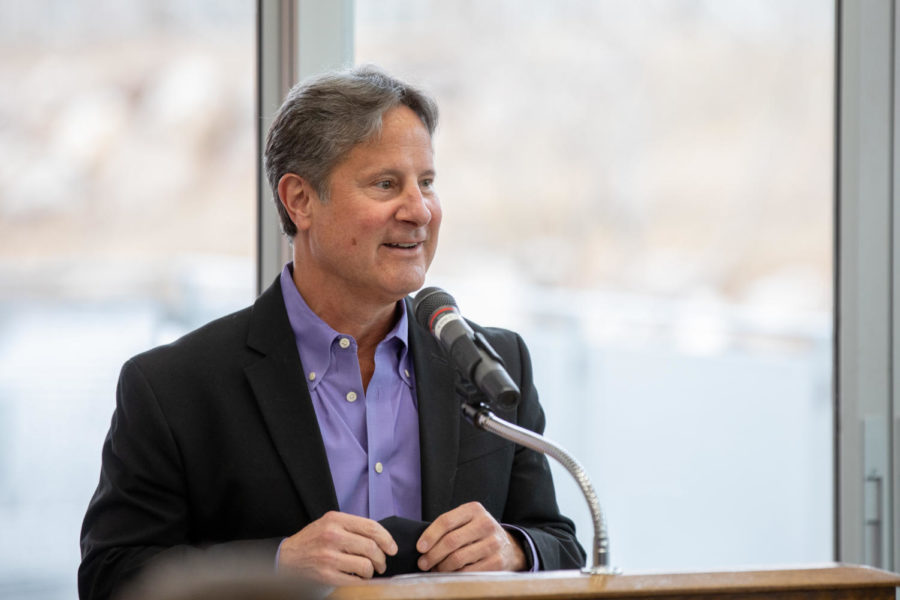
For early college, non-traditional and traditional students alike, the Weber State Davis campus is becoming a more feasible option.
WSU Davis features an expanding course list, plans for several new buildings and a wide variety of student services.
The Davis campus began as a developing project in the 1990s. The first building, referred to as D2, was completed in 2003.
Encompassed in the 105,000 square feet of D2 are the John B. Goddard School of Business and Economics, two developmental math hubs, a Weber State bookstore, a student health center and a free tutoring center, along with the traditional classrooms and study rooms.
D3 is the most recent Davis building.
Occupation of D3 began last year after it was completed at a cost of almost $40 million–$9.5 million paid by student fees and $5 million from the Northern Utah Academy of Math, Engineering and Science and early college high school (NUAMES). NUAMES occupies classrooms within D2 and D3.
This partnership germinated a few years after NUAMES was established, and the high school relocated to the Weber State Davis campus in 2005.
The 120,000 square foot property of D3 features more student union components than its counterpart. Inside is a convenience store, food service, two ballrooms, space for student government and much else. It is also the home of the nursing, construction management, interior design and computer science programs.
On the west wing of the second floor is a cadaver lab for teaching health care students.
Not far from that are nursing practice labs and simulation rooms for students to practice in. The space was designed to mimic a hospital environment as much as possible. It is complete with dummies and a crash cart.
Behind D3 is a bridge connecting it to the walkway of D2. This bridge is a heated walkway, preventing it from icing over in colder weather.
Both D2 and D3 have an arrangement of solar panels to provide energy for the buildings. In addition to this, D3 was designed to let in plenty of natural light.
Directly west of D2 is a collection of portable classrooms also occupied by NUAMES.
On the far west side of the campus, close to the portables, is a UTA bus stop, which multiple lines visit.
A little further off but still within walking distance is D13, another building which will soon be used by Weber State and NUAMES students.
Though the property will now be used for education, it has previously been used as an office building for Northrup Grumman. The building was not designed for classrooms, so renovations will be made to prepare it for academic use. Plans indicate that it will be moved into during fall of 2015.
D13 will be occupied primarily by NUAMES students during the day, as the portables will soon be dismissed. Weber State will teach in the classrooms in the evening. This rotation method saves money for both institutions by efficiently utilizing the space at almost all times.
In the future, many new buildings will be incorporated into the Davis campus. A community garden and a greenhouse are also part of the future plans.
Bruce Davis, the Weber State vice provost and dean of continuing education, contributed largely to this article and estimates it will take 50 years for all of the Davis Campus building plans to be fulfilled, between gathering funds and completing construction.


